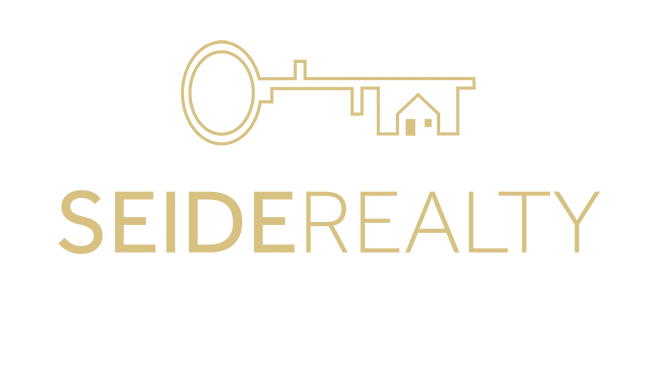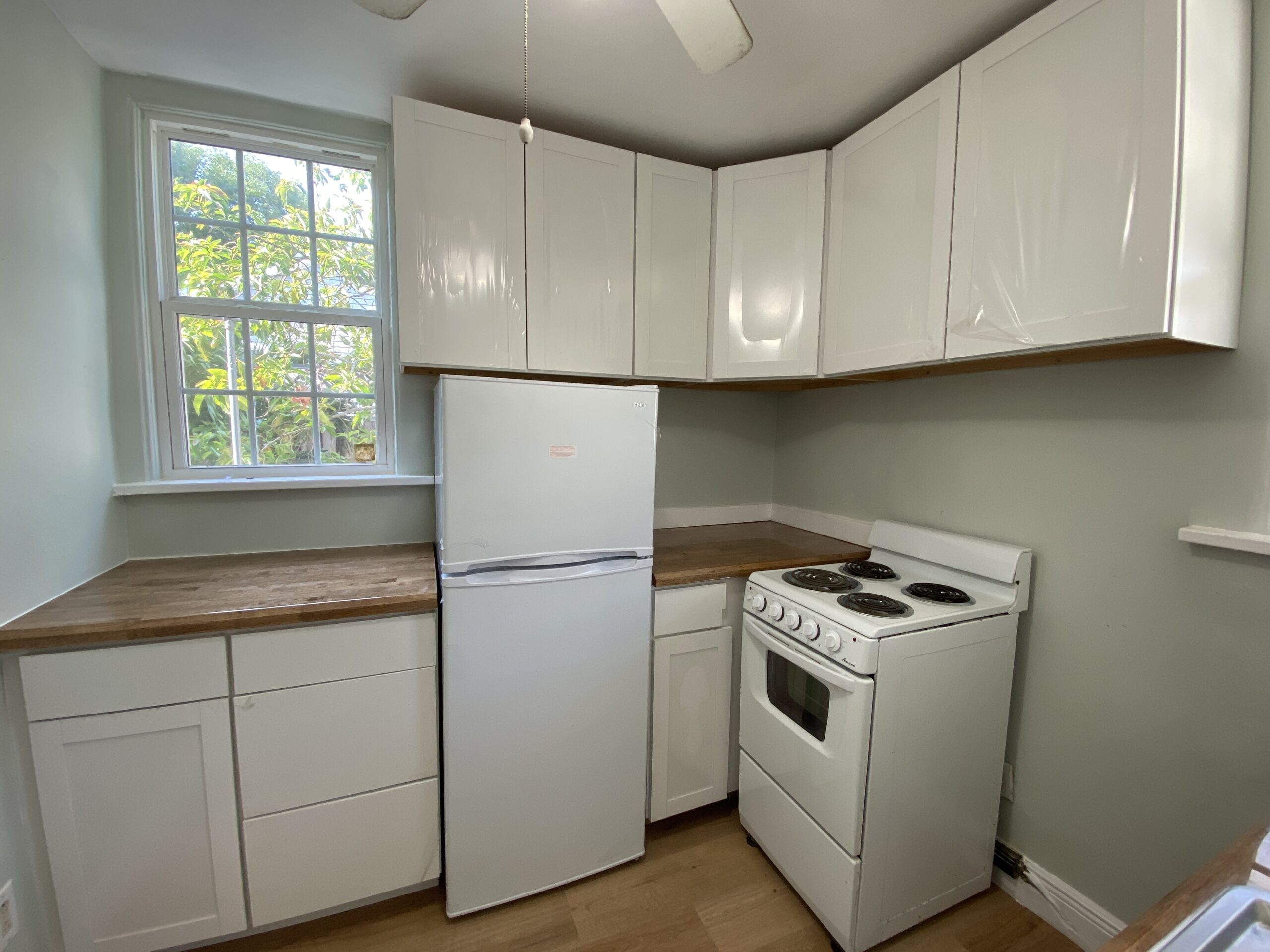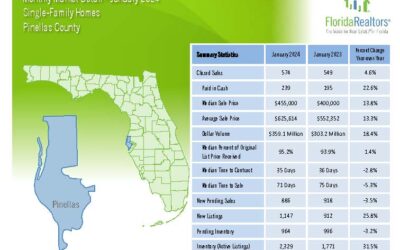Off Market: Artistic Allendale Home
$1,320,000
1401 45th Ave N
St Petersburg FL 33703
MLS #U8166024
This vibrant home is full of life, color, and texture. This Luxury Allendale Home in North St Pete has custom details everywhere you look.
The 2002 renovation included the addition of a new wing and second floor, providing an opportunity to bring in local artisans and craftsmen. The thoughtfully incorporated details give this special home a sophisticated and artistic personality that feels like a natural extension of St Pete’s character.
Eight foot tall double grand entry doors open onto a foyer that’s a perfect space to display an artistic statement piece and was designed to house a baby grand piano.
Entering the main living area, a wall of glass doors is likely to catch your attention and draw your eye to the luxurious pool… creating daydreams of floating there after work with a drink in your hand to cool off.
Standing in the main living area, there are artistic touches everywhere you look – from the artisan tilework showcased on the backspash to the color choices used in the built-in to make your art pop. The lighting is unique and always a conversation starter. Bathed in natural light, this space is a pleasure to spend time in with it’s high ceilings, custom details, bamboo wood floors and crown molding, and view of the pool.
The open kitchen has custom wood cabinets, an artisan tile backsplash and range hood, concrete bar top, and a bespoke etched stainless steel feature to hide your microwave. The large butler’s pantry offers additional storage for special gadgets and appliances as well as plenty of counter space. Perfect for entertaining, your guests can gather at the kitchen bar while a meal is being prepared and keep you company.
A wood burning fireplace is a fun feature in the middle of winter, and creates a focal point for the room. The built-ins are perfect for displaying your family treasures or storing game-night supplies. Discreetly placed around the corner is a half bath for guests that also serves as a pool bath.
The dining area is made for entertaining, placed conventionality between the kitchen and living room. Your heirloom table will fit comfortably, seating 8-10, along with a sideboard. Guests can move between the living area, kitchen, and outdoor sitting area as you enjoy their your company.
The screened porch works as a third living room for much of the year, offering a sunny area and a seating area covered for shade. Enjoy a relaxing morning here with tea and yoga, or an evening sunset with friends before going to dinner. The yard is fenced so your furry friends have a place to play as well.
Enter the first-floor master suite through its private hallway. The first room you’ll encounter, is your remarkably large closet and dressing room. Finalize your accessories in the trifold dressing mirror in the entry hall. Retire to the master suite with it’s vaulted ceilings and French doors opening the covered seating area by the lighted pool. The sumptuous bathroom includes dual sinks, a large jetted tub, spacious walk-in shower, generous vanity area and beautiful tile work.
A second full suite on the first floor is a perfect guest or in-law suite. Situated down a private hall along the front of the home, this space includes an en-suite bathroom, built-ins, and closet.
Also on the first floor is a private office near the foyer, accented with a vintage window from an old church.
Ascend the stairway to the landing conversation/reading area flanked by two mirror image, sizable bedrooms with generous closet space. No need for any wrestling matches over who gets the best room. A Jack and Jill bath connects to the living space and a third bedroom, and includes double sinks as well as a separate room for the shower and commode to simplify the morning routine. The front upstairs bedroom has been used as a music room, but can easily accommodate a full size bed under the carved mantle, saved from the original home.
There is plenty of parking whether you have a large family or are hosting a party: oversized two-car garage, expanded driveway, or park on the quiet street.
Designed by Rhode Island School of Design alumnus Ed Caldwell, practically every space in the home was touched including kitchen, master suite, garage, pool, adding a second story and several bathrooms. Attention to detail can be seen in every choice. New concrete tile roof 2021 rated for 50 years, 5 ton AC 2020, water heater 2021. Pool installed in 1999, upgraded pebble tech pool coating is an aggregate surface for the pool that provides a nicer feel and lovely color. The home has a security system and biometric lock. Living area wired for speakers. This home is not in a flood zone. Sturdy concrete block construction.
You will love the walkable, mature oak-lined streets of Allendale, while you and your dog take in the beautiful homes in the neighborhood. No flood insurance required! This is truly a special home and a rare opportunity. Make your appointment to see it today!
Great location 5 miles from DTSP (15 min), Beach es(15 min), Tampa International Airport (20 min). Schools, shopping, and restaurants are just minutes away.
Features
Inside
Size 3,510 sqft living space
5 Bedrooms
4 Bathrooms
Luxury Owner Suite
Living Room
Dining Room
Kitchen
Office
Guest Suite
Den / Playroom
Outside
Pool Installed 1999. (Upgraded pebble tech pool coating is an aggregate surface for the pool that provides a nicer feel and lovely color)
Deep Front Porch
Rear Screened Porch
Rear Covered Patio
Fenced Yard
Large Yard
Mature Landscaping
Construction
Original home built in 1957
2002 Addition designed by Rhode Island School of Design alumnus Ed Caldwell
Roof 2021 (concrete tile roof)
A/C 2020 (5 Ton, Electric Heat & Cool)
Water Heater 2021
Security System and Biometric Lock
Great Room Wired for Speakers
Flood Insurance not required (Flood Zone X)
Concrete Block Construction
2 Car Garage
City Water and Sewer
Neighborhood Details
Known for it’s oak-lined streets and estate homes, Allendale is one of the most sought after neighborhoods in St Pete that are not on the water. Because it’s one of the higher points in the City, there is no requirement for flood insurance.
Builder Info
Allendale was built by Cade B. Allen and his sons, the has a peaceful feel and is a short 10 min drive to DTSP.
This home has a large addition constructed in 2002, designed by Rhode Island School of Design alumnus Ed Caldwell.











